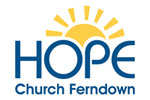You can see our plans for the building in Corbin Avenue below, produced by Studio 4 architects. The work will be completed in at least two phases.
Phase 1 is to increase the size of the entrance lobby, extend the kitchen, add two rooms and add a new toilet block:
Phase 2 is to extend the main room and improve access to the smaller halls:
The outside appearance of the refurbished and extended buildings:

You can see the detailed plans and larger images on the noticeboard in the small hall at Corbin Avenue.
Pray with us for the Lord’s will to be done through this project and in all the work of Hope Church Ferndown.





